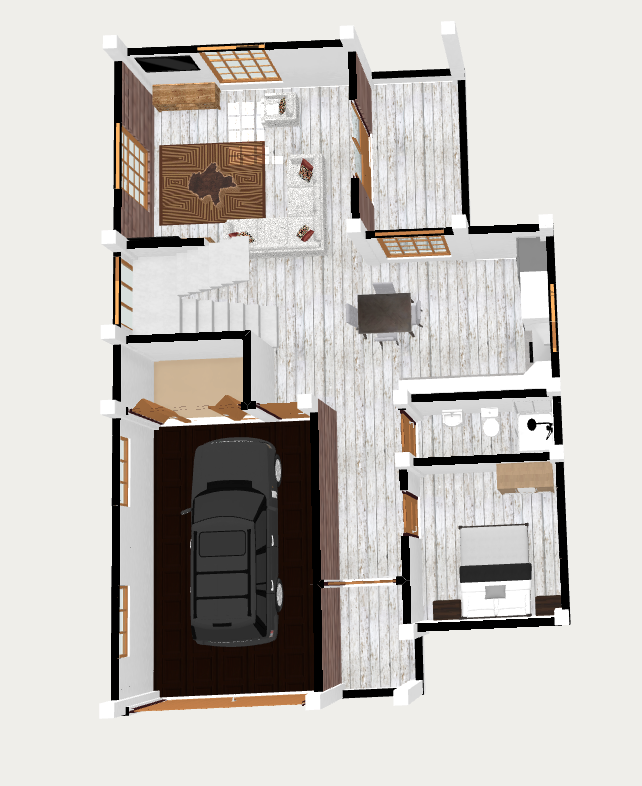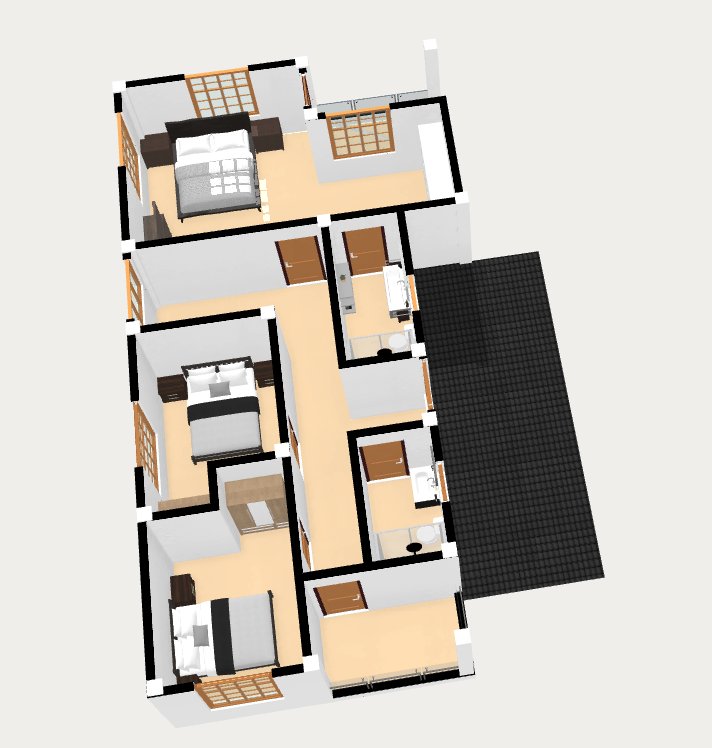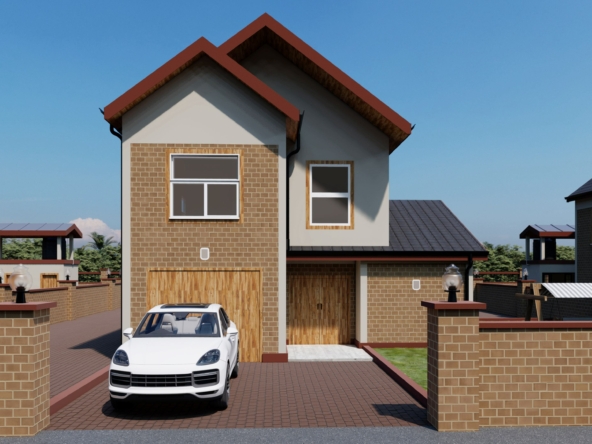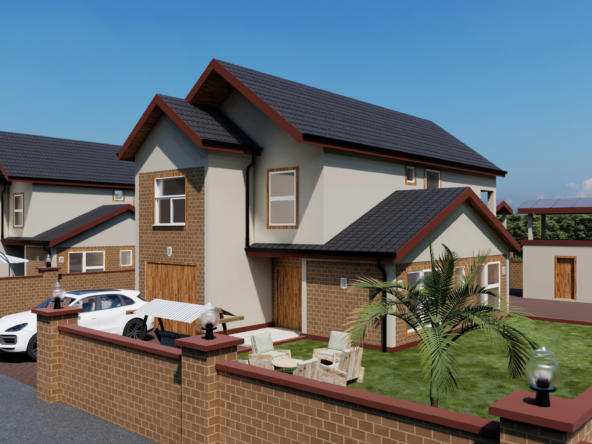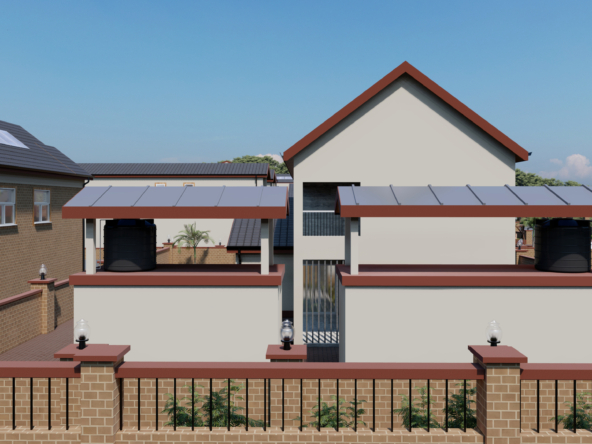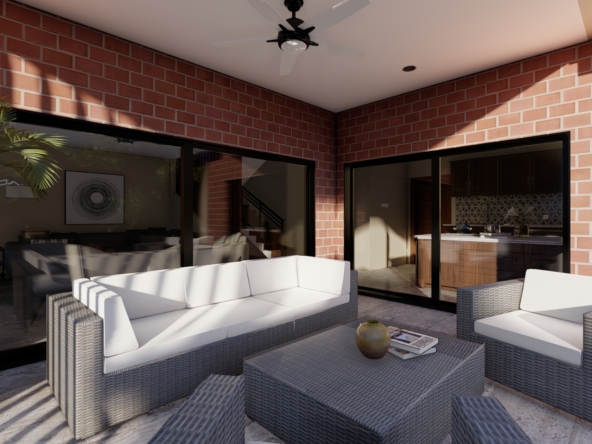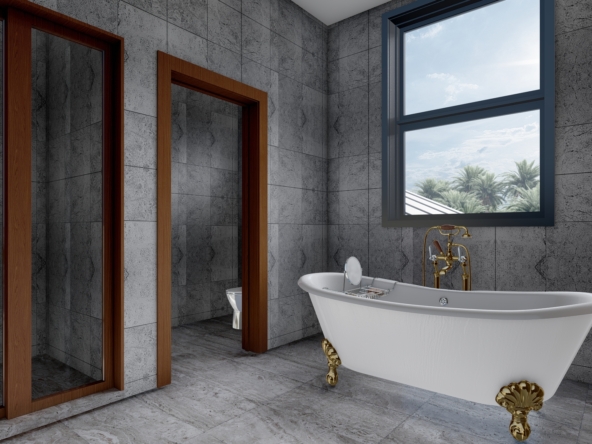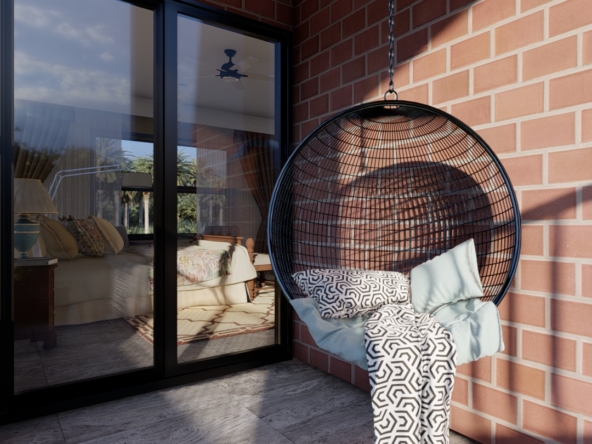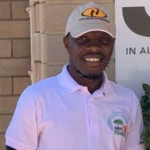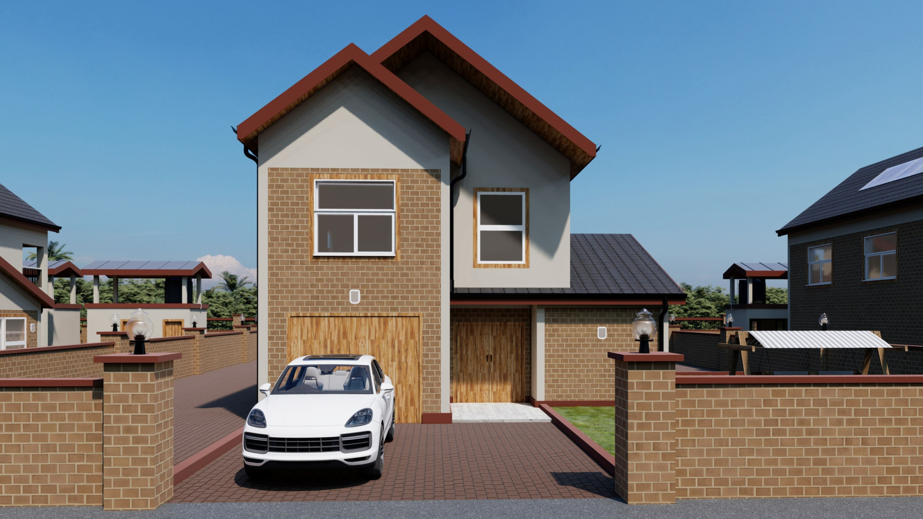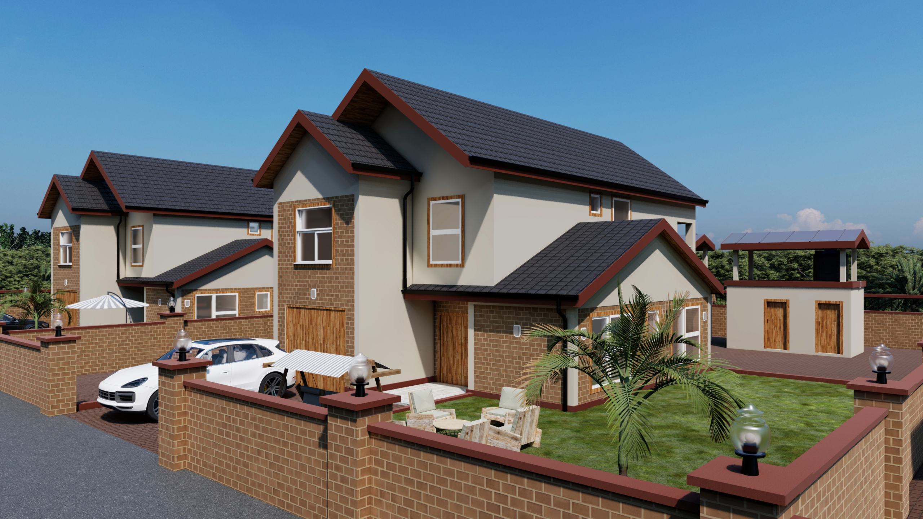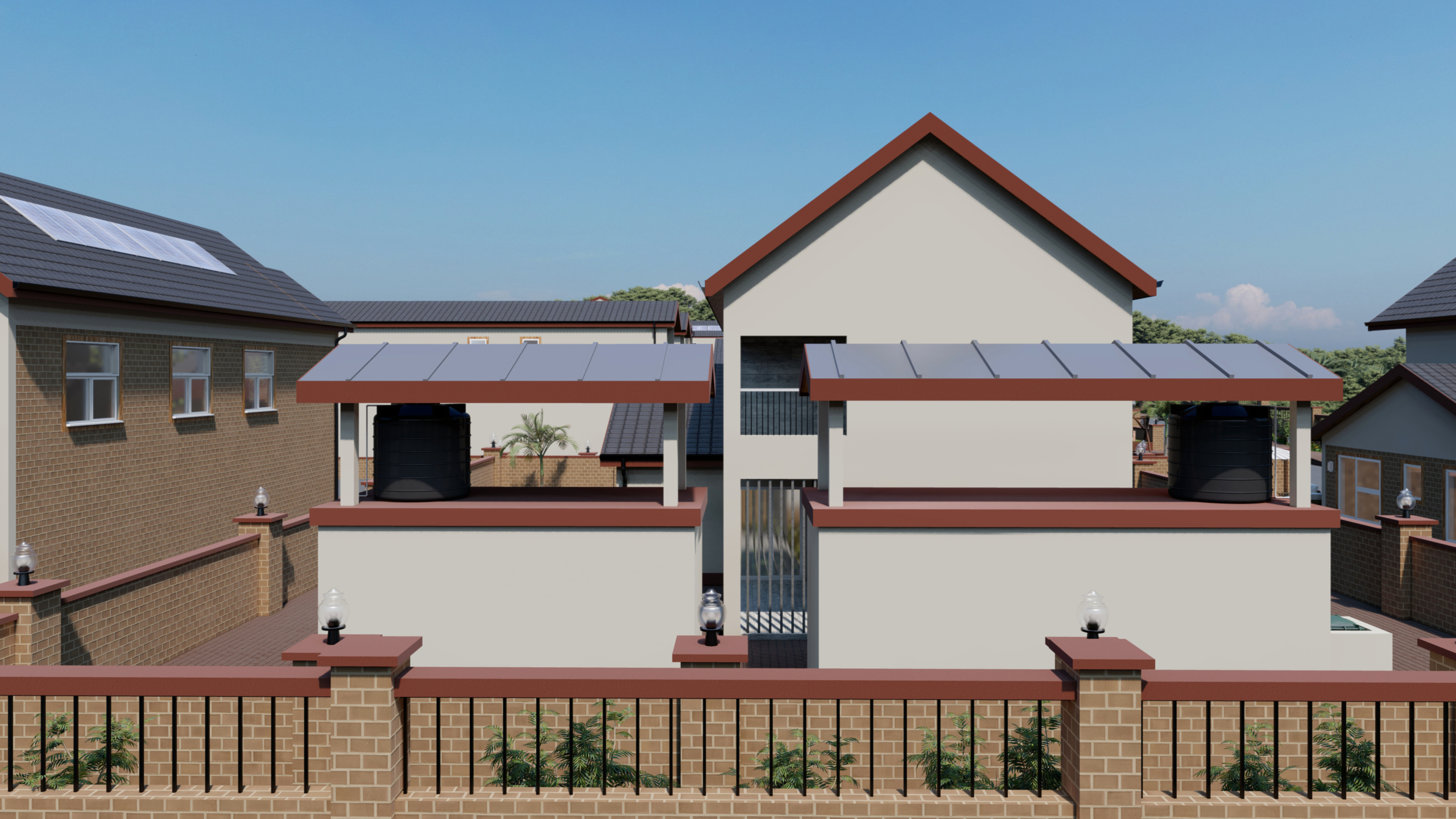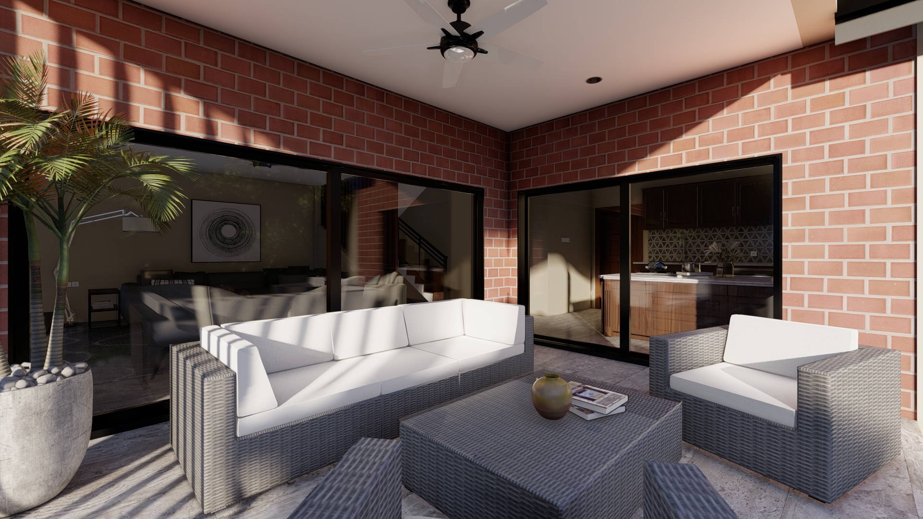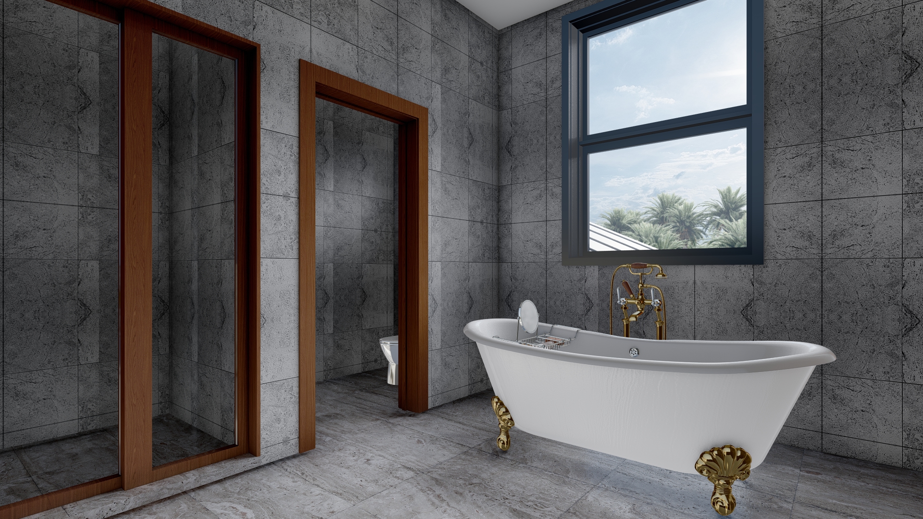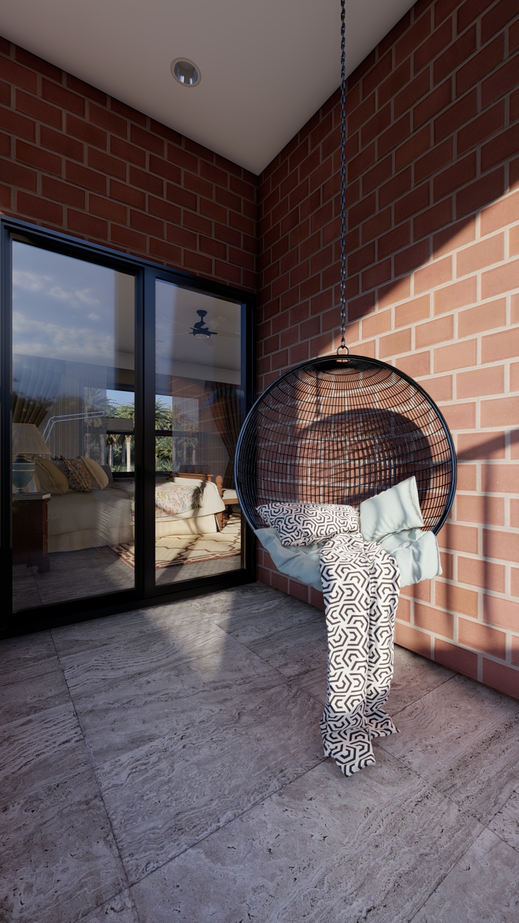Description
Deluxe, captivating and luxurious living. The ECO-2500 is a beautiful transitional home that blends contemporary and traditional aesthetics into a classic, timeless design, and it’s a true escape from city living.
Welcoming, landscaped entrance and covered front porch opening, inviting views of the dining room, spacious kitchen and living room. Comfortable 22 square metres of living room space with plenty of sunlight and direct access to the balcony via a sliding glass door. The Open living space offers access to the stairway leading to the second-floor level. On the second floor, you will find the serene primary bedroom suite with a sizable walk-in closet, a deluxe primary bathroom with a single-sink vanity, and a lux glass-enclosed shower. The queen-sized secondary bedrooms feature sizable closets and a shared bathroom. Additional highlights include; a conveniently positioned private living room with picturesque mountain and beach views. A private one-car garage consisting of a storage room and a private door with direct access to the living space. Our open floorplan is thoughtful and airy, seamlessly blending the outdoors and indoors to provide a peaceful, welcome retreat that maximizes liveable space.
Details

TPECOKENT-06

3

3

236 sqm

337 sqm

26

1

2025
Features
Additional details
- Living Room: 22SQM/237SQF
- Flexible Room: 11SQM/116SQF
- Garage: 26SQM/276SQF
- Ground Floor Bathroom: 3.9SQM = 42SQF
- Kitchen and Dining: 12SQM/128SQF
- Ground Floor Veranda: 9.2SQM/99SQF
- Ground Floor Hallway: 25SQM/265SQF
- Ground Floor Storage: 4SQM/40SQF
- Ground Floor Landing: 4SQM/43SQF
- Master Bedroom: 27SQM/288SQF
- Guest Room #1: 11SQM/114SQF
- Guest Room #2: 11SQM/114SQF
- Master Bathroom: 6SQM/59SQF
- Shared Bathroom: 4SQM/46SQF
- Master Bedroom Balcony: 5SQM/48SQF
- Top Floor Front Veranda: 5SQM/53SQF
- Top Floor Hallway: 19SQM/199SQF
Floor Plans
Address
- Address 6 TpESTATE Avenue
- City Freetown Peninsula
- State/county Western Area Rural
- Area Kent
- Country Sierra Leone
360° Virtual Tour
Mortgage Calculator
- Down Payment
- Loan Amount
- Monthly Mortgage Payment
- Monthly HOA Fees

